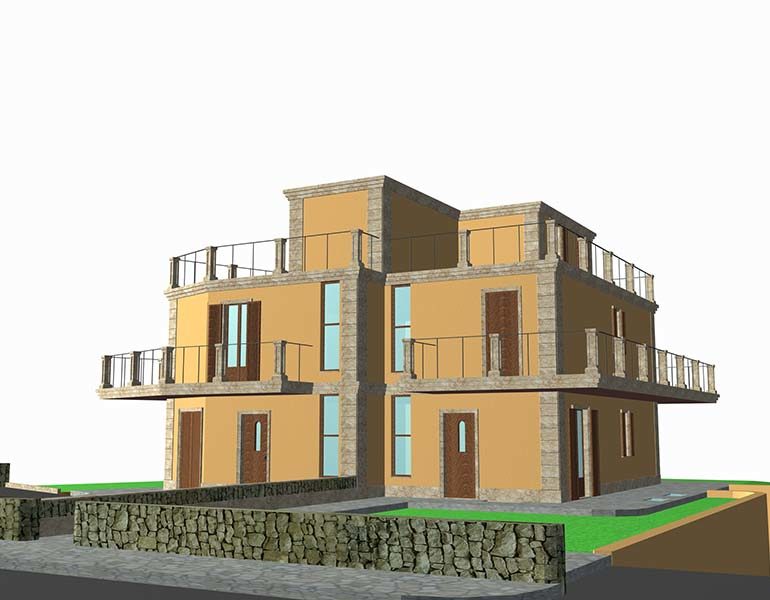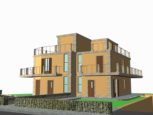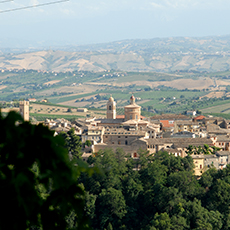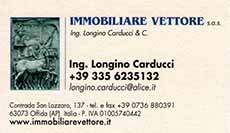Location:
Viale delle Tamerici, 19-21 – località San Barnaba – Offida (AP)
Description
Housing on four levels.
The basement has a large rustic with services and garage. It is accessible from inside and outside.
The cover floor has a utility room which leads to a panoramic terrace.
The residence has a garden and exclusive parking spaces completely fenced.
The estate unit will be completed with fine finishes and high performance materials from both thermic and energy standpoint (solar panels and predisposition for photovoltaic systems).
In relation to energy certification, the building is classified in « Energy Class A”.
The house is built with diffused armor system that creates a high performance monolithic structure on seismic resistance. The continuous chaining between the load-bearing walls gives the building a box-like behavior that can absorb the thrusts coming from any direction from the ground.
Surfaces
|
|
Plan
Lotto 7 Soluzione 1
- Planim. Lottizzazione/Lot plan
- Planim. del Lotto/Lot Plan
- Composizione/Composition
- P.Interrato/Basement
- P. Terra/Ground floor
- P.Primo/First Floor
- P. Copertura/ Cover Floor




