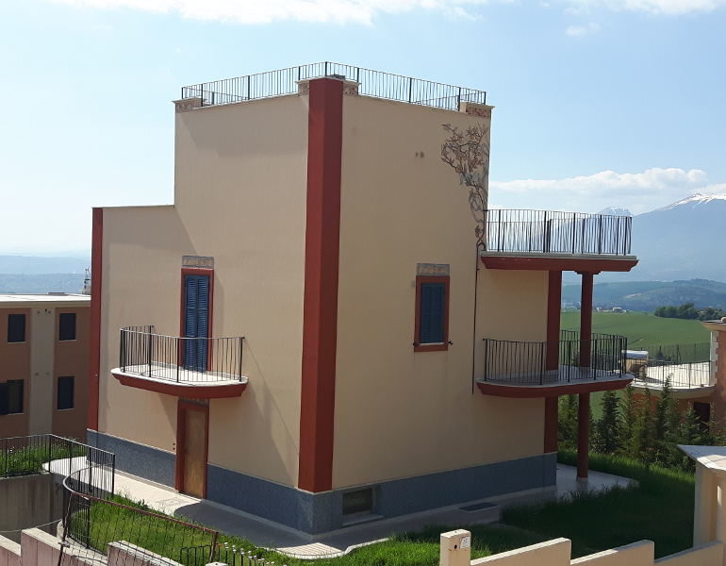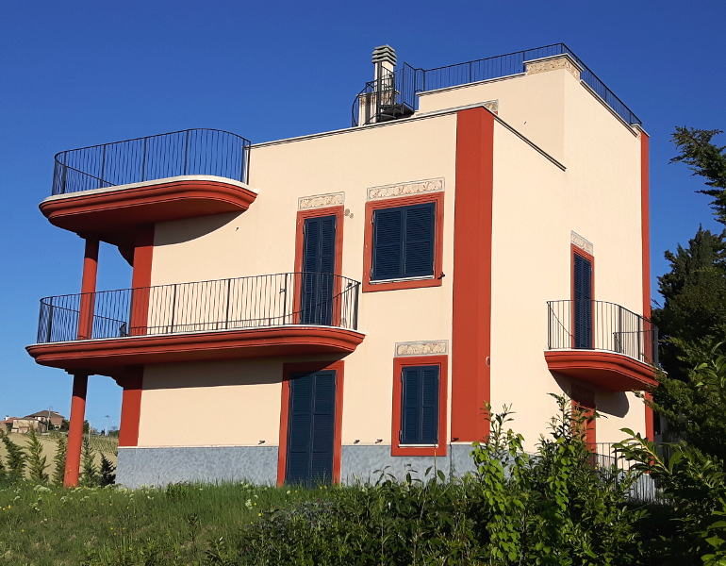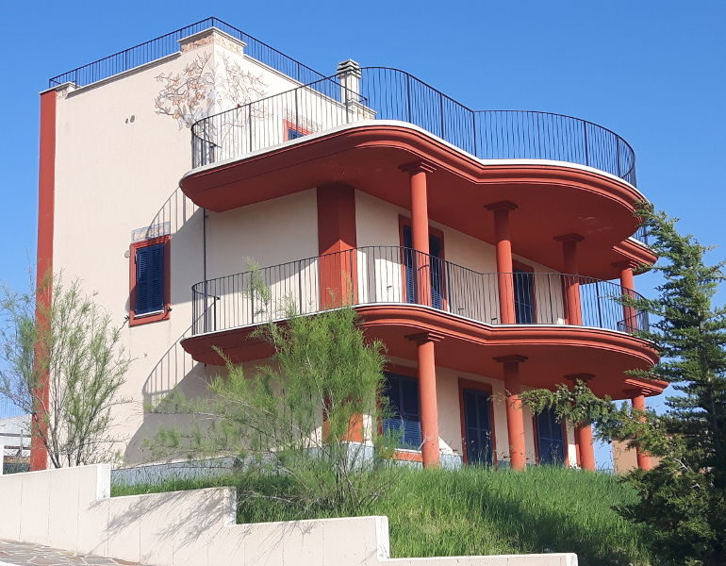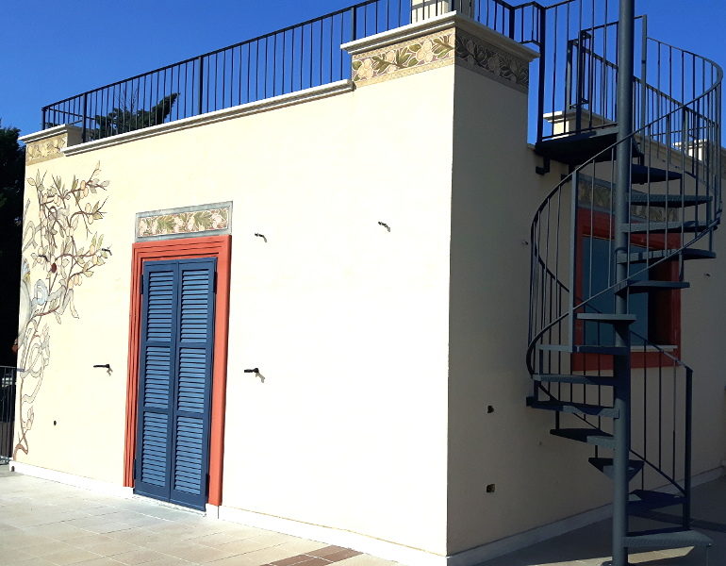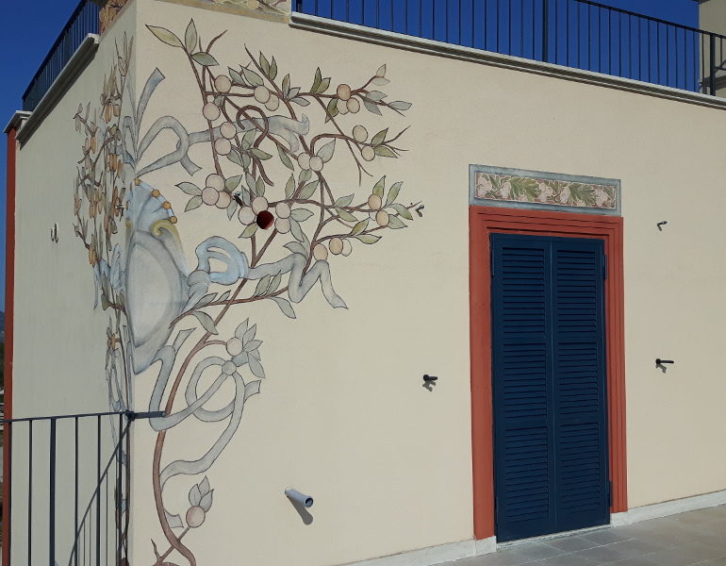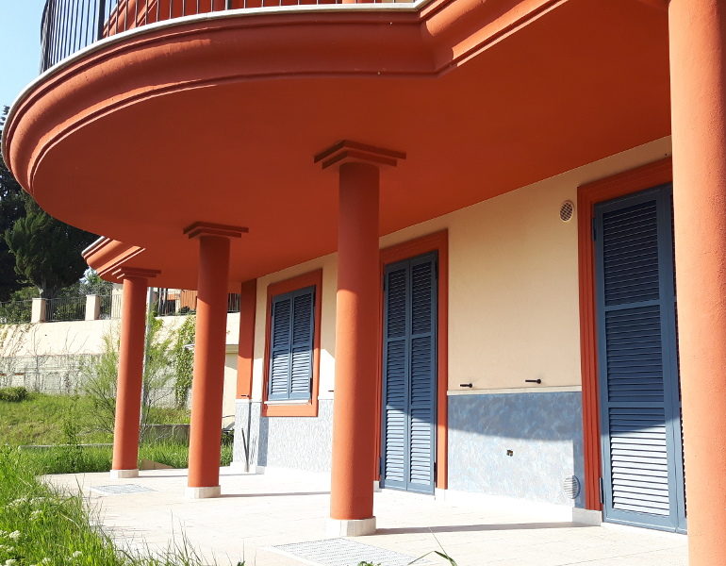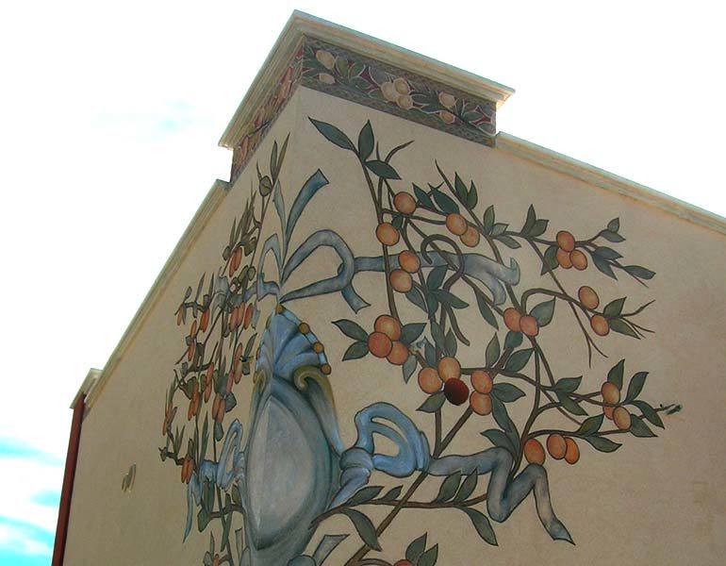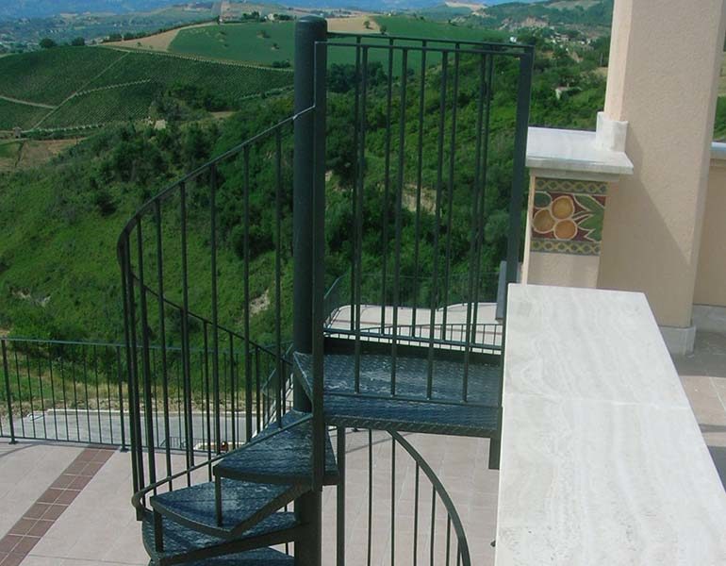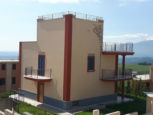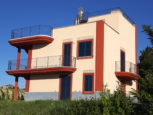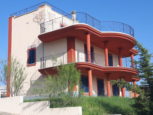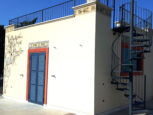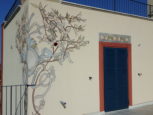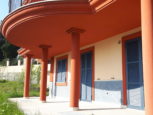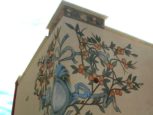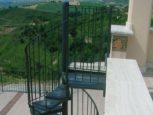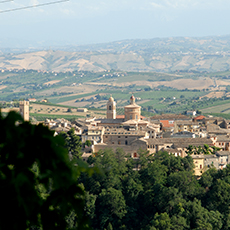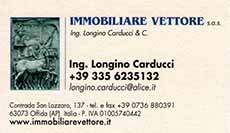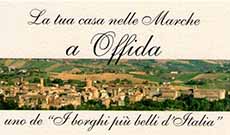Residential surface:
86 Garden:
yes Bedrooms:
1 Bathrooms:
1 Garage:
no Year Built:
2015 Type:
Multi-family building
Location:
Viale delle Tamerici, 27-29 – Località San Barnaba – Offida (AP)
Description:
Housing on two levels: first floor and cover floor.
The cover floor hosts a large technical room which leads to a wide panoramic terrace and from here, through an external staircase, leads to an intimate and refined terrace.
Southwards there is a large balcony with sinuous shapes.
The residence has an exclusive parking space on the ground floor.
The estate unit will be completed with fine finishes and high performance materials from both thermic and energy standpoint (solar panels and predisposition for photovoltaic systems).
In relation to energy certification, the building is classified in « Energy Class A ».
Surfaces
|
Common Space
|
Plan
Lotto 6 Soluzione 3
- Planim. Lottizzazione/Lot Plan
- Planim. del Lotto/Lot plan
- Composizione/Composition
- P. Terra/Ground floor
- P. Primo/First Floor
- P. Copertura/Cover Floor
